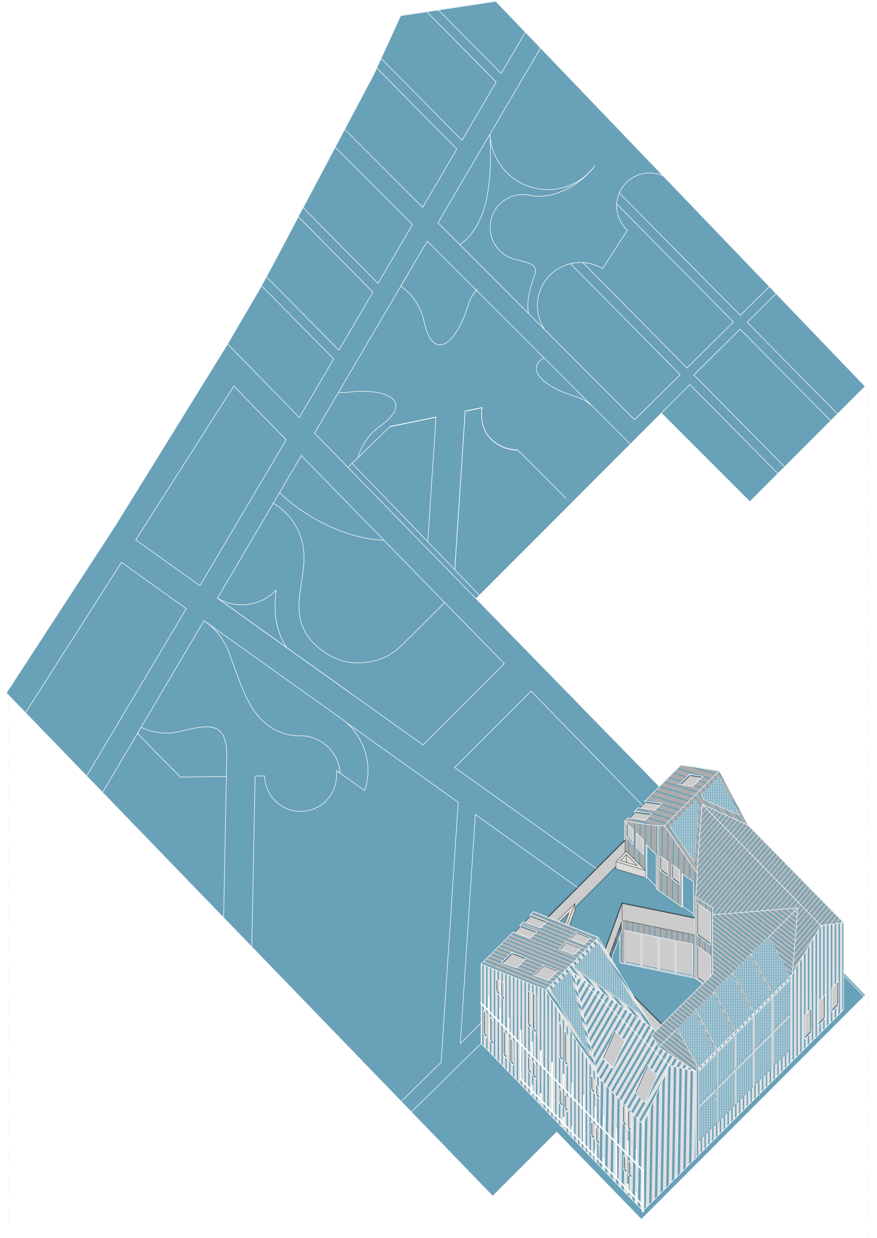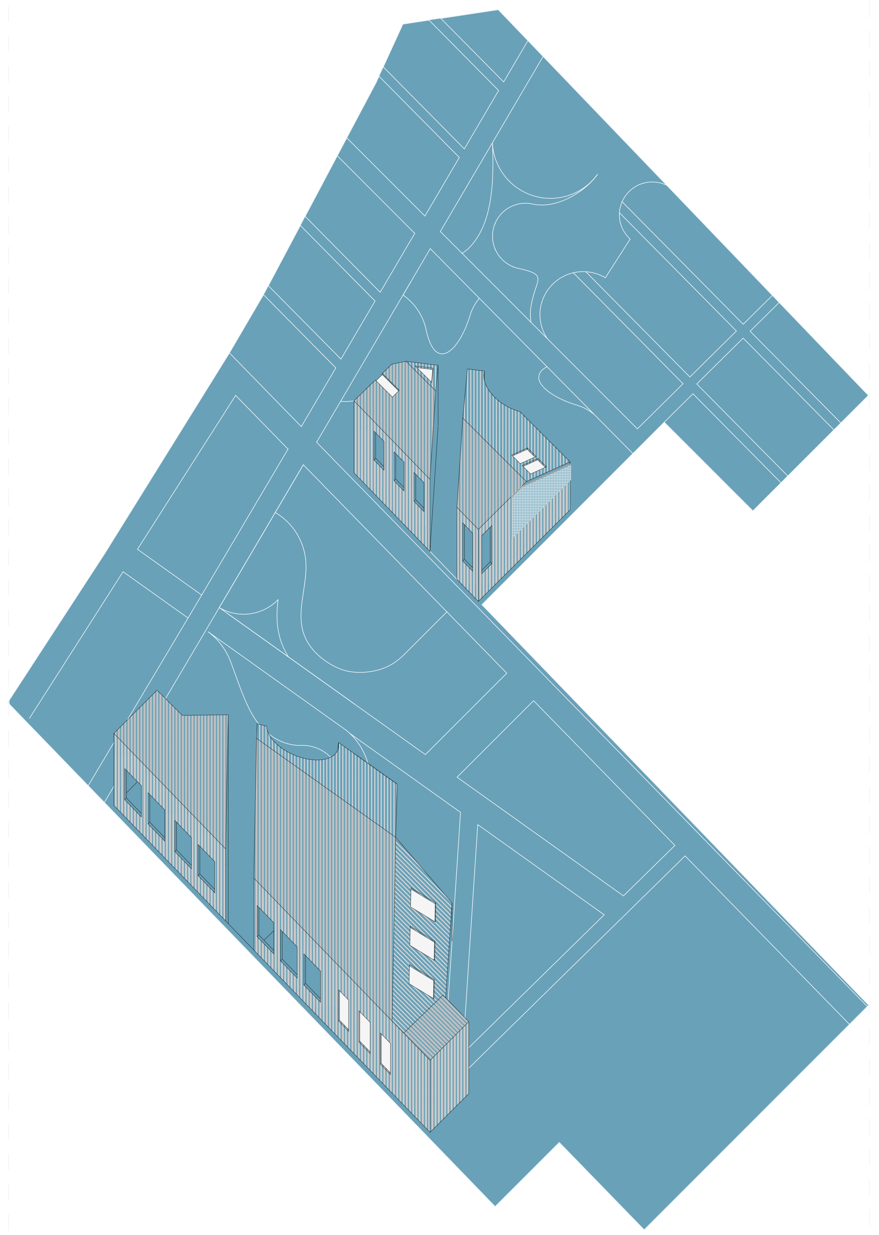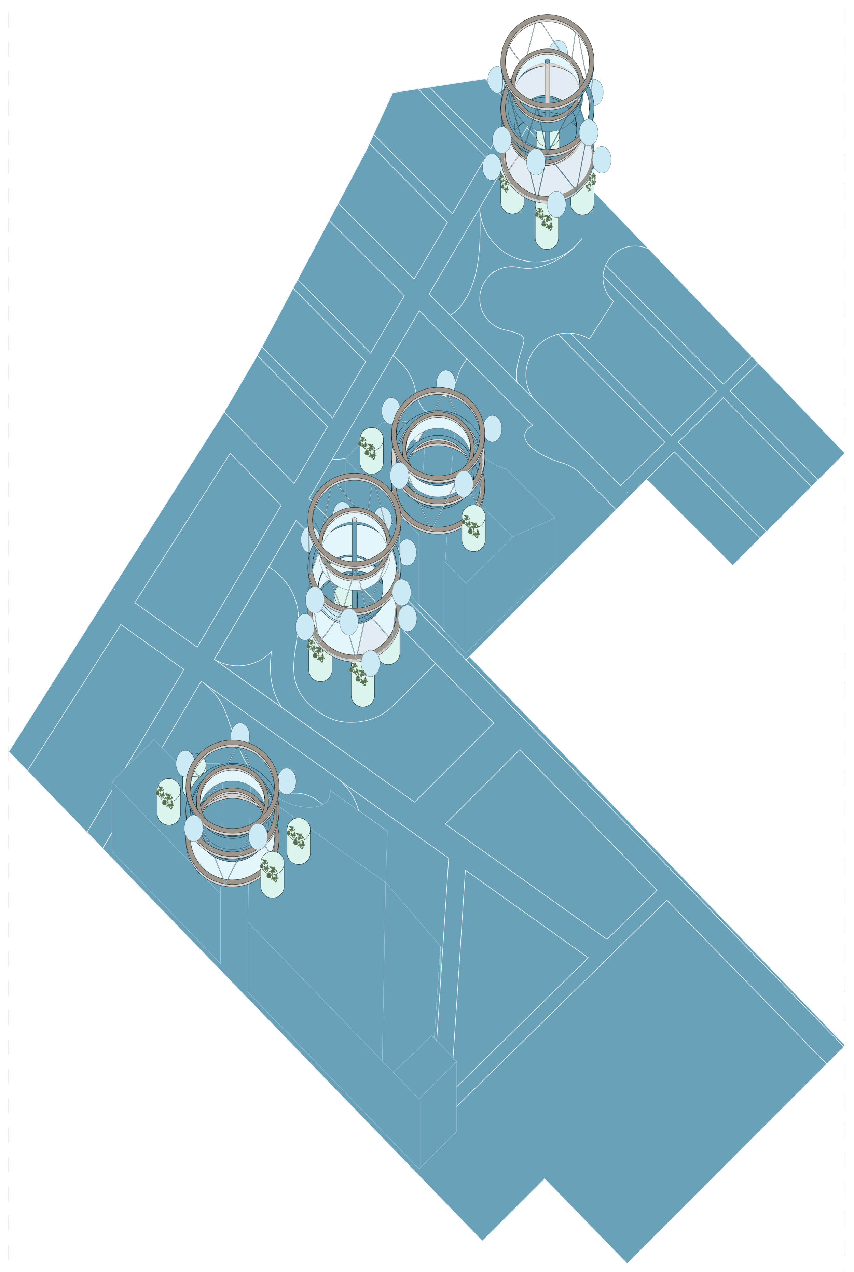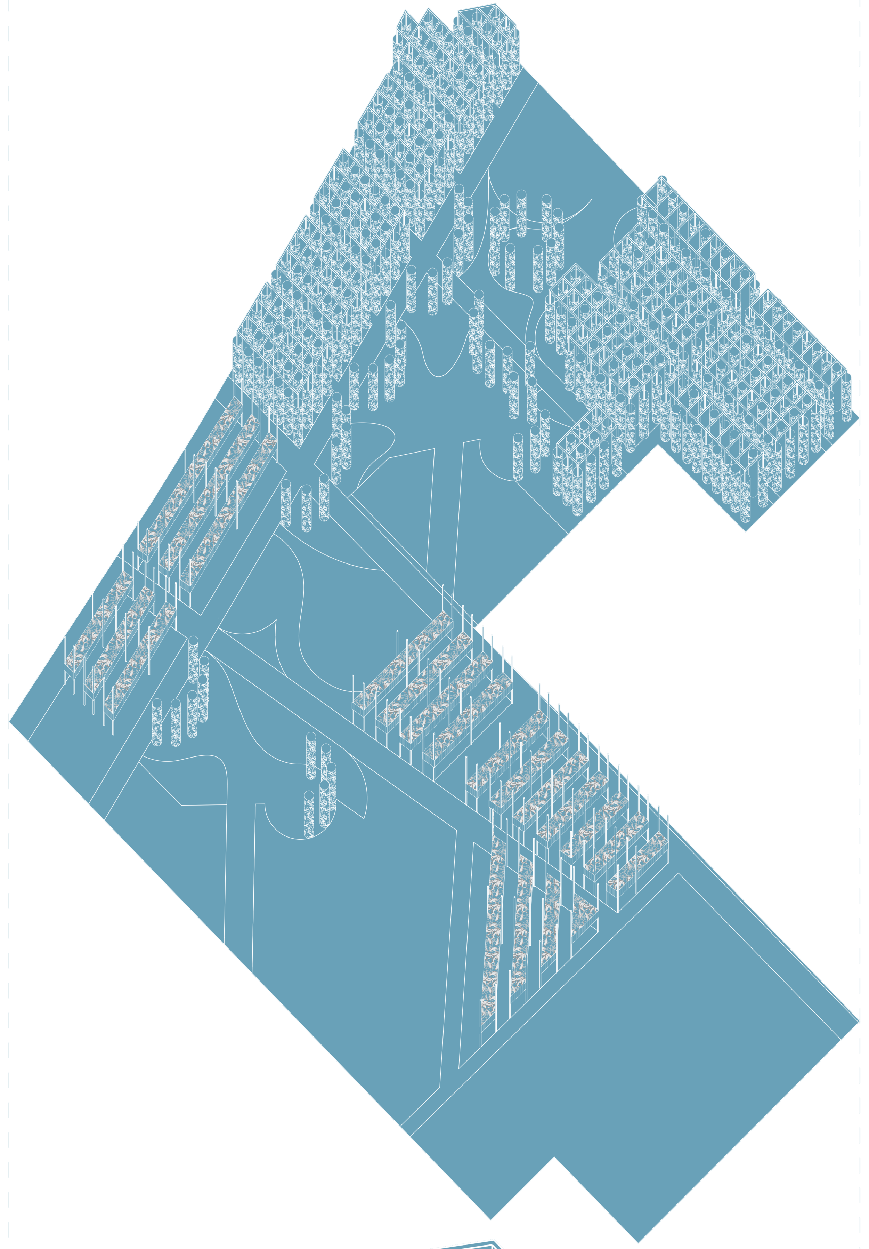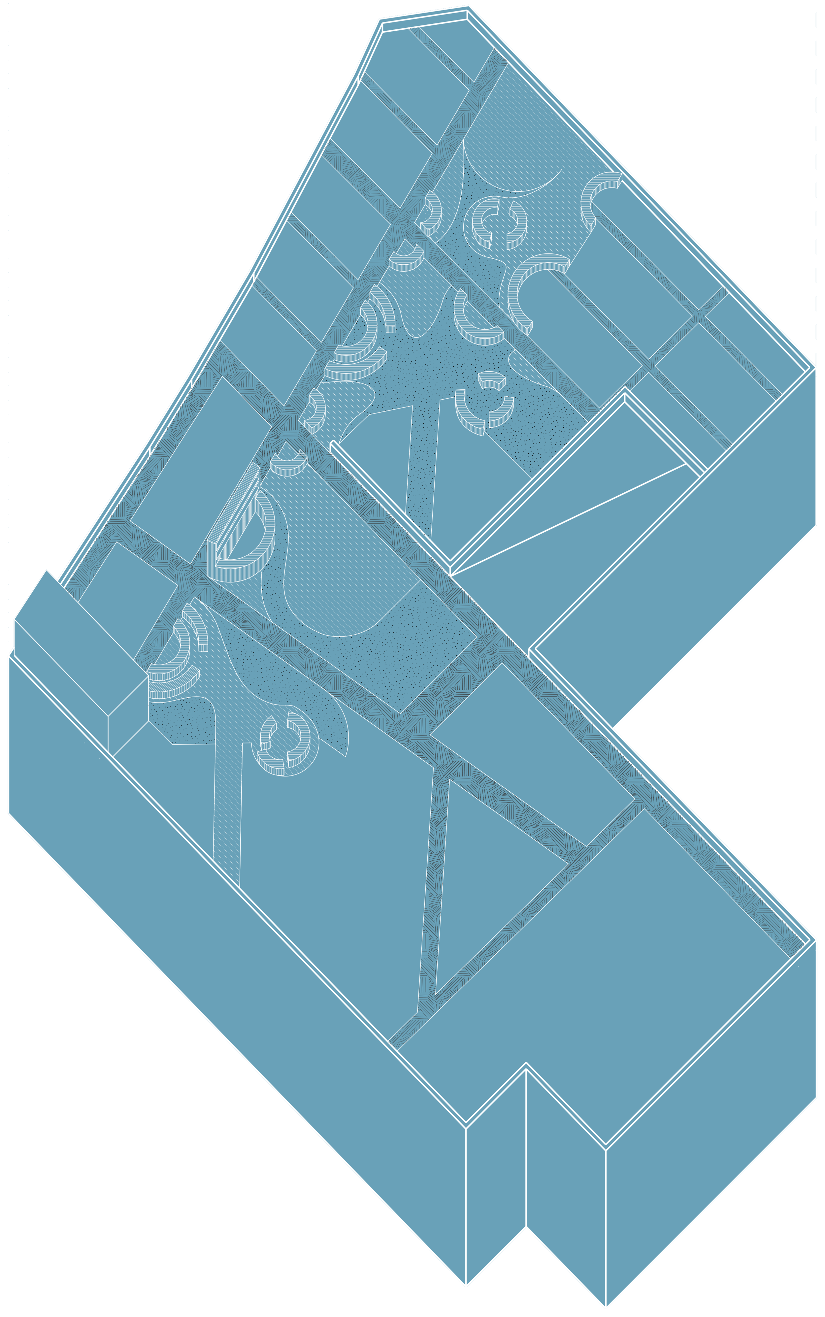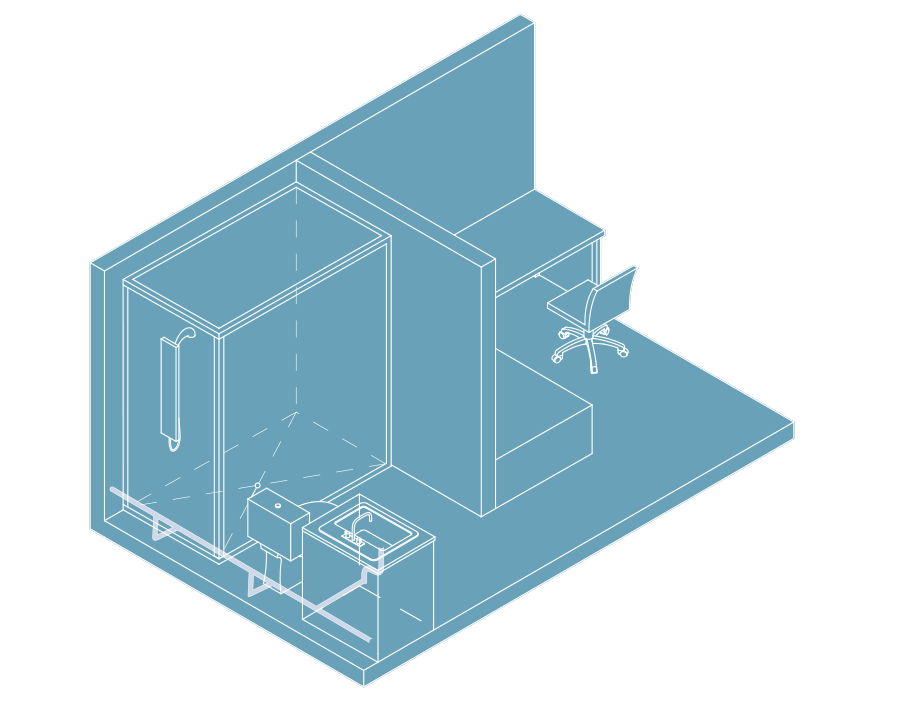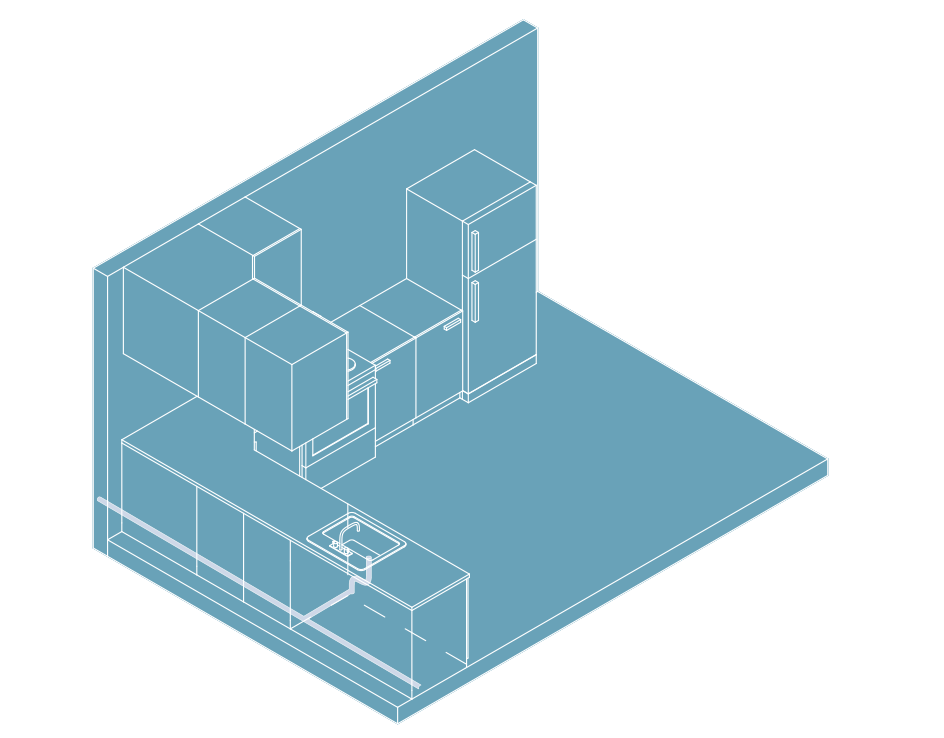Living Cluster
ARCH 402 |studio 4b: Roofscape Urbanism | Spring 2021 | Prof. Anthony Fontenot| WSOA
This studio investigates an innovative form of urban design referred to as “roofscape urbanism,” a new approach to creating sustainable cities. The proposition regards rooftops as a valuable and underused resource. Consequently, it calls for shifting activities from the ground to rooftops of existing buildings to introduce various new programs including housing and farming
living cluster is a proposal of a partnership with los angeles mission to extend their services to a rooftop garage across the property. the project brings the idea that a farm is a self-sustain organism that thrives biodiversity,
This project aims to develop an innovative and sustainable urban vision for downtown Los Angeles. The site for this investigation will be the Skid Row neighborhood, an area that has long been challenged by issues of income inequality and housing shortage, with a fast-growing
population experiencing interim housing. In 1976 city officials established Skid Row as an unofficial "containment zone," where shelters and services for homeless people would be tolerated.
The site is a rooftop parking located in skid row across Los Angeles Mission. the projects proposes to extend “bridge housing” and “food boxes” which are program started by los angeles mission,
Zoning Diagram
Access Diagram
Planning strategy
the lines of the neighbor buildings are extended and serve as primary guidelines. connecting opposite corners subdivide the site
The dominant lines were kept and helped divide the overall planning.
the secondary guide lines help to add secondary circulation paths, shape the program and divide the clusters.
the diagonal became wider to provide more space for the integration of all clusters.
Horizontal Farm Cluster
Vertical Farm Cluster
Axis of Integration
opportunity to bring perspective of a farm as a single self-sustain organism that thrives biodiversity with the integration of livestock and crops.
Livestock cluster
Housing cluster
Transitional housing on site is an extension of Los Angeles Mission bridge program.
Bridge Housing is a temporary housing up to 90 days to individuals who are employed and have a Section8 housing voucher and in need of temporary housing. The program consists of 35 beds for adults, meals and shower as well as supportive services
First Floor Diagram
Second Floor Diagram
Multipurpose room.
Housing units
Shared Spaces
Farming Diagram






















































