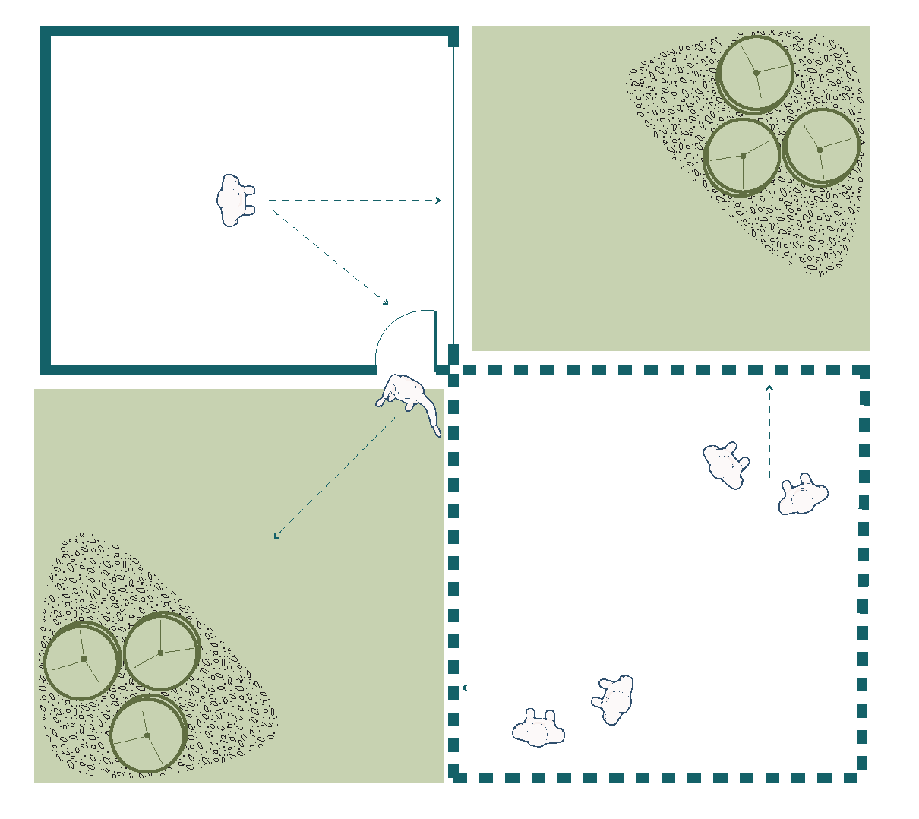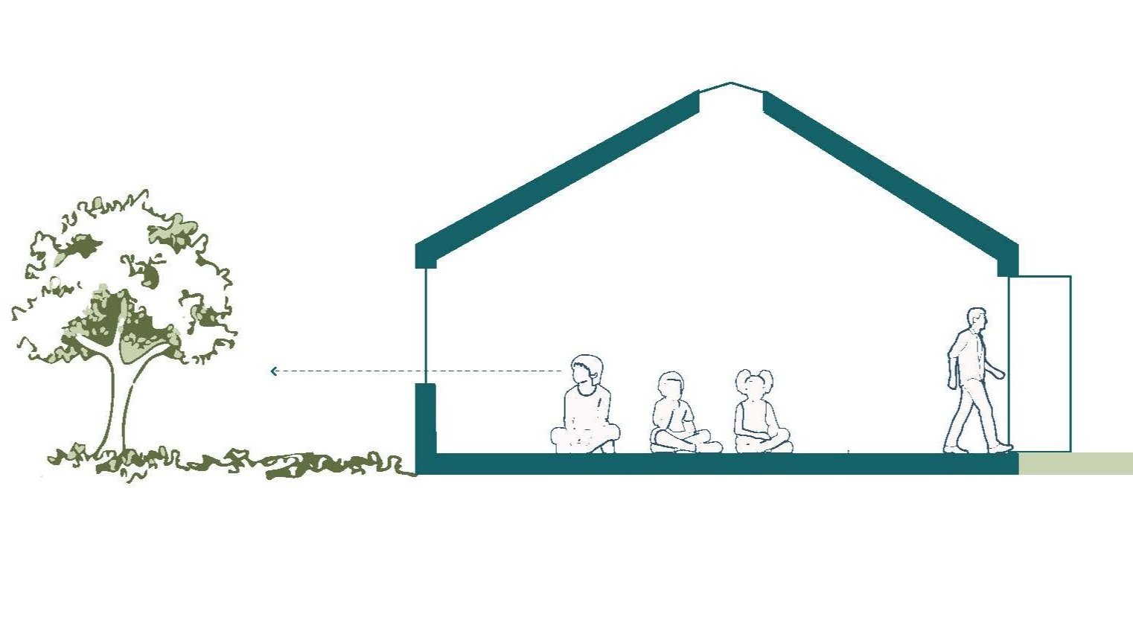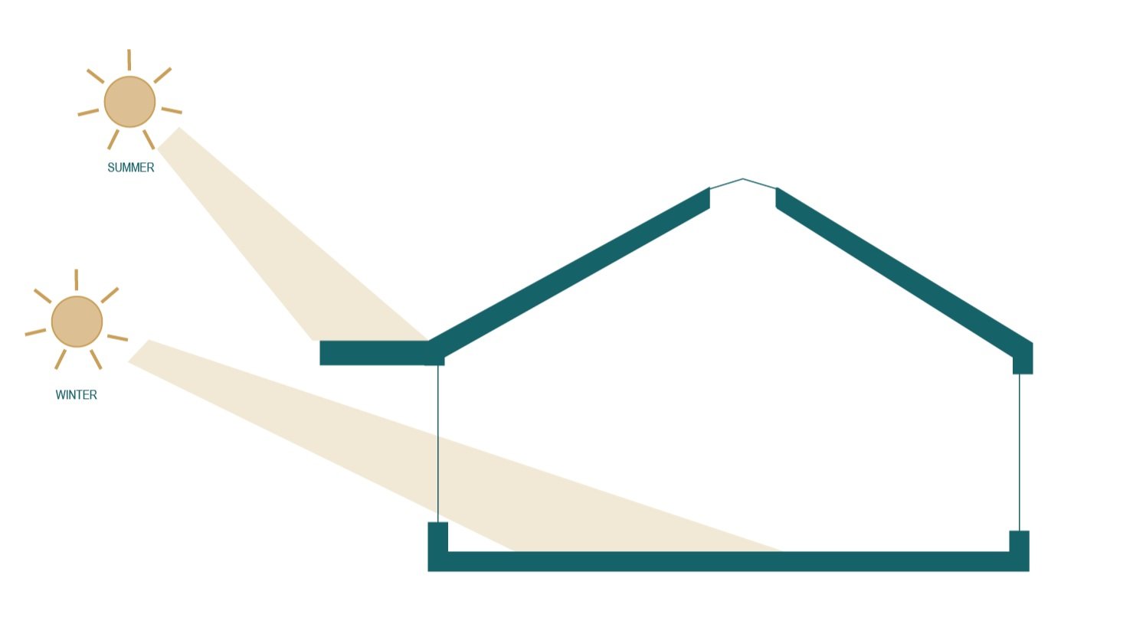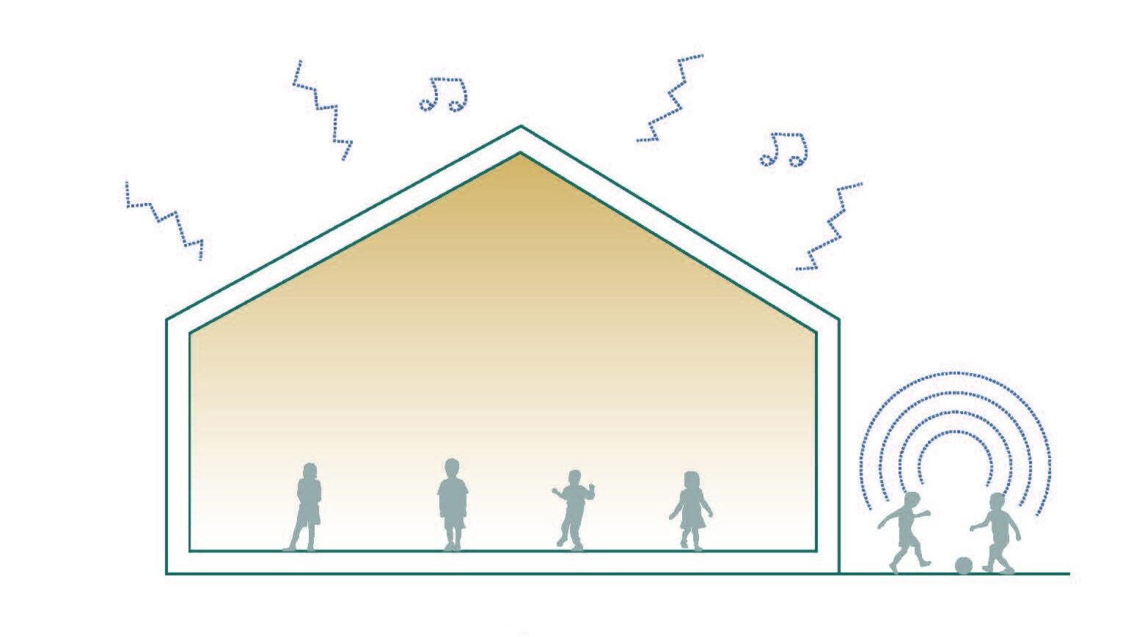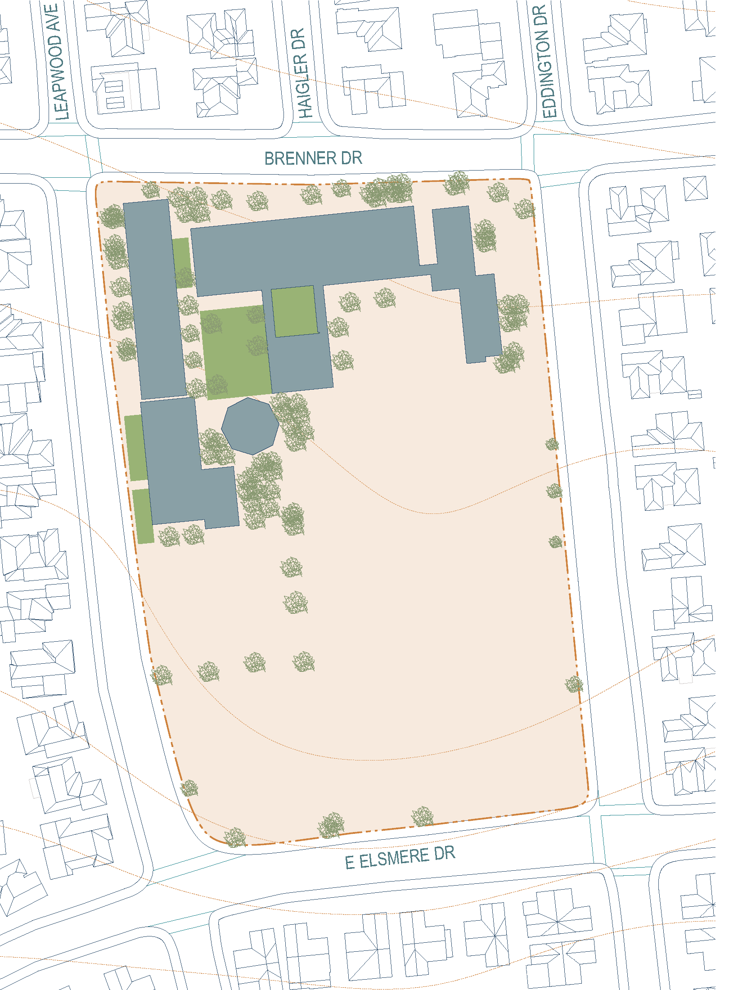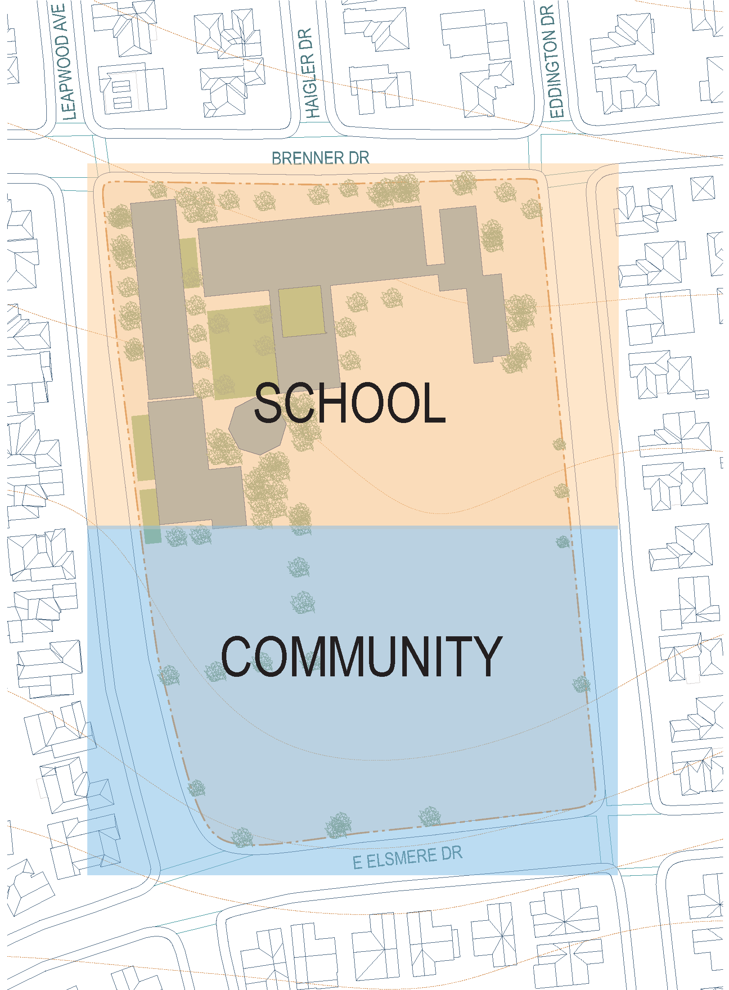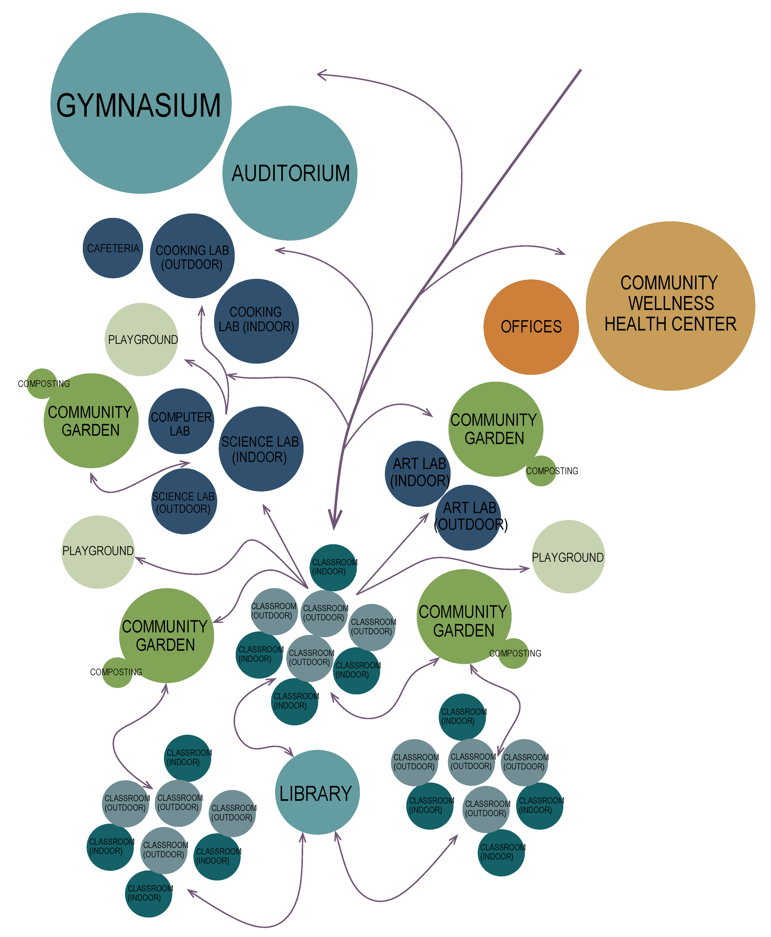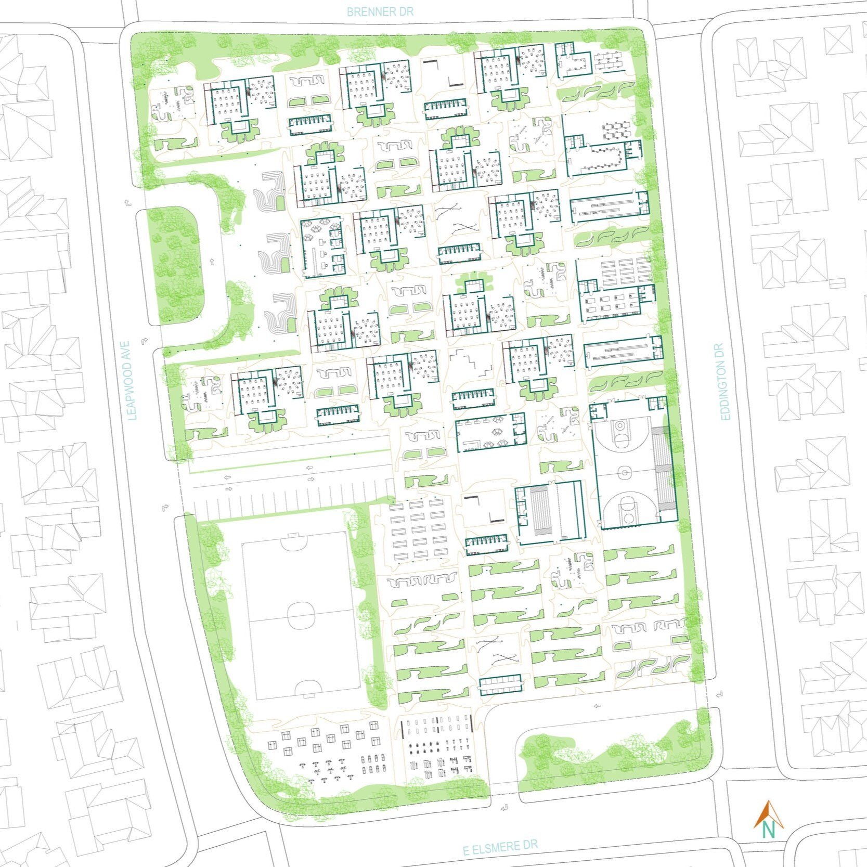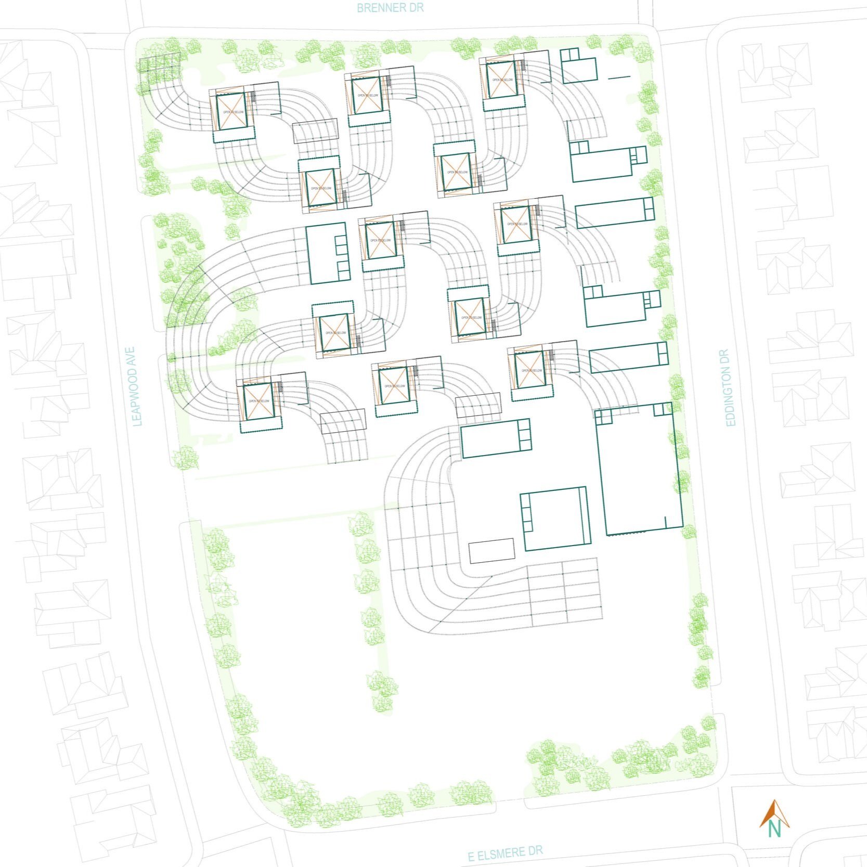Texture-it up
ARCH 401 | studio 4a: comprehensive design | Fall 2020 | Prof. Matthew Gillis | Partner: Lusine Tashchian | WSOA
Located in the city of Carson, California, Texture-It-Up seeks the integration of students with learning differences, not only in the pedagogical aspect, but also in the experience of the users. The layout of the project resembles a field, where circulation is non-hierarchical, to emphasize the equality among students, teachers, parents, and the rest of the community.
The experience of the user is meant to be sensorial. An array of textures is found in the classroom envelope, paths, and playgrounds. These are meant to help students interact among each other, as well as help their other peers with learning differences. All outdoor spaces are connected and shaded by a canopy, which projects a visual textured shadow on ground while changing the user experience.
The classroom design includes passive startegies as well as the incorporation of a “quiet room”. its purpose is to fuction as a calm space for those students who get overwhelmed due to learning differences.
The classrooms are designed based on passive strategies. each classroom have operable windows on west and east walls to allow wind flow on its direction. A shading system is added above the ramp to protect from the summer sun, while allowing warming winter rays. Large windows allow light to enter the spaces and frame outside views of gardens and playgrounds.
green walls are used on the exterior walls to help create a cooler and pleasant interior environment during summer timer. gfrc panels are paired with green walls to absorb heat during the day and releasing it again.
Integration of Systems
The ground becomes 35% cooler with a canopy between buildings
Circulation Diagram.
Axonometric Plan
since there is a non-hierarchical circulation, the textures on ground and walls function as a wayfinding tool for the users
Axonometric Roof Plan
By incorporating a canopy the project the ground becoming 35% cooler in temperature.
the program is organized based on noise levels. classrooms, which are the spaces to have less noise, are located on west while the loudest programs like gymnasium and school labs are located on the east.
playgrounds are taken as an opportunity to embed therapeutic programs for kids with learning differences. Additionally, social interaction and gross motor skills are being promoted and reinforced for those students in need. Each playground has a different ground pattern, to visually identify one’s location and the activities could enjoy in the space.
Section Perspective
The structure of the buildings is made from light gauge steel and the envelope is covered in GFRC panels. These are used as pocket panels, which hold plants, and flat colored panels, which assists with wayfinding in the non-hierarchical circulation.
Ceramic tiles, in the shape of the pocket panels, act as boundaries for the outdoor classrooms, as well as handrails for edible gardens.
Wall Section
Art Lab
Community space
Gymnasium
East Elevation
Classrooms Elevation
Classroom Elevation
West Elevation



